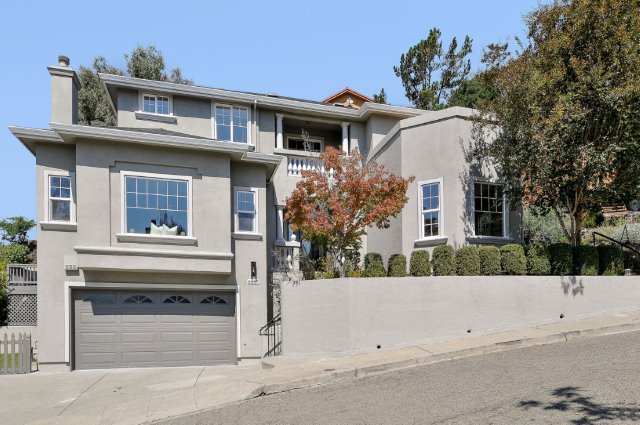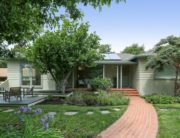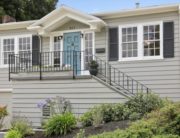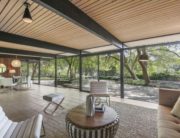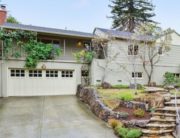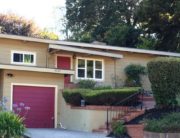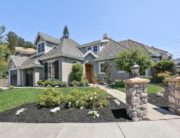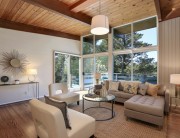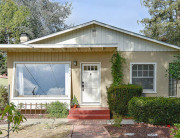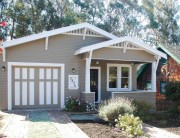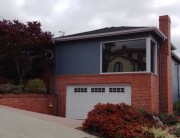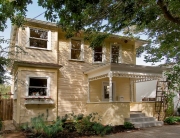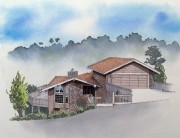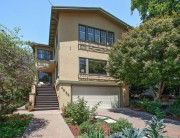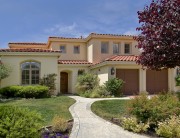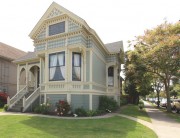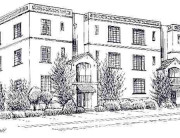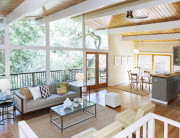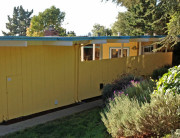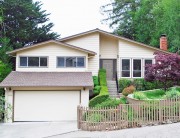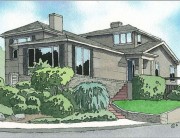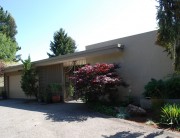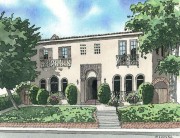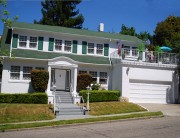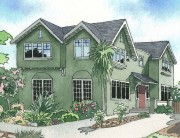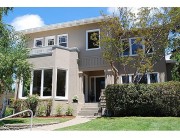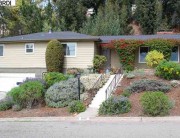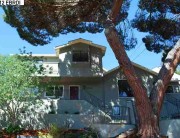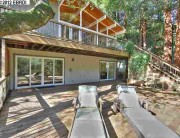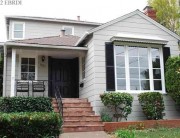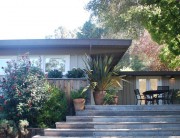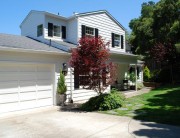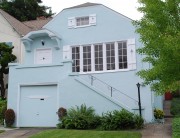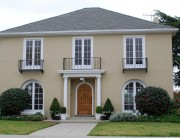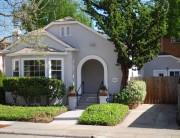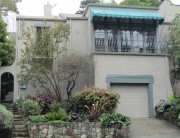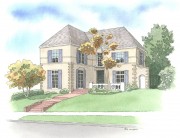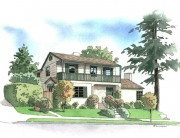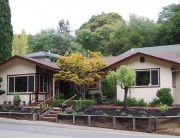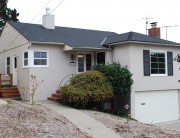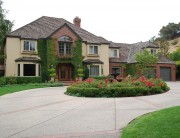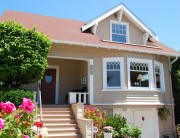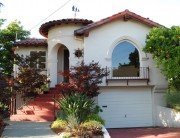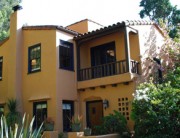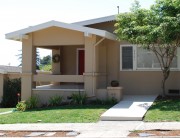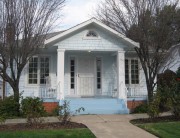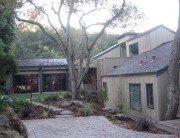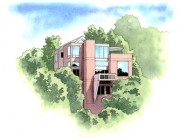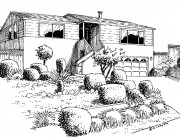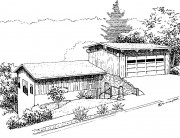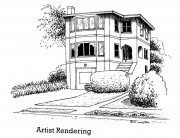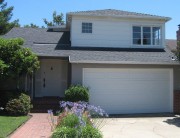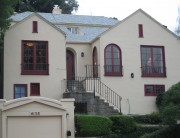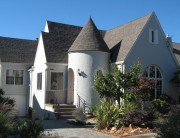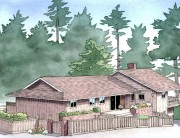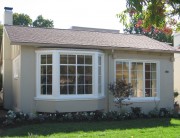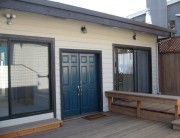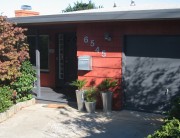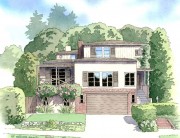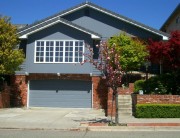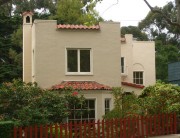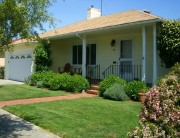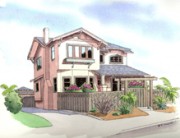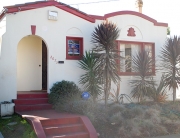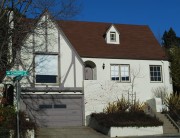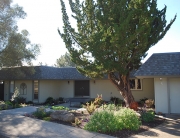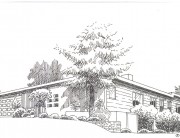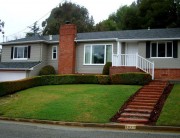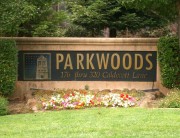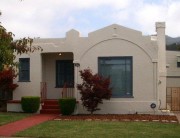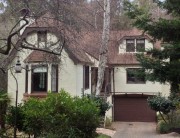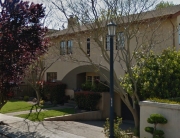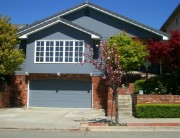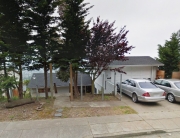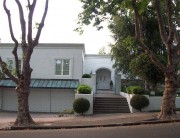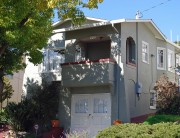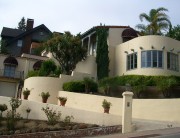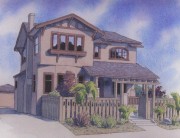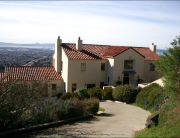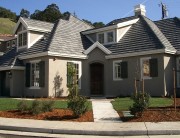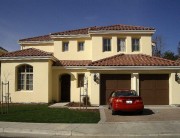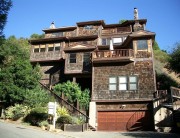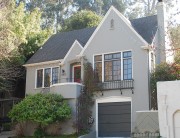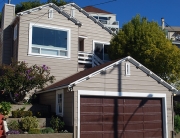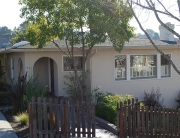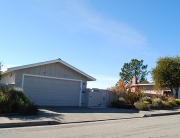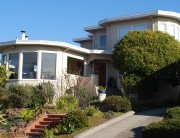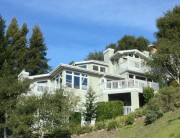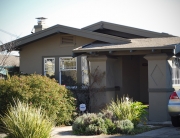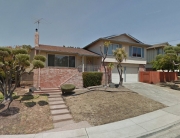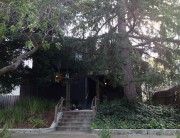Description
Welcome to 6037 Fairlane Drive situated in beautiful Montclair hills.
A gorgeous porcelain tile staircase leads to the covered entrance of this 1999 traditional home that exudes comfort, style & sophistication. Upon entering the generous foyer, one is immediately taken in by its light-filled interiors. The beautiful luster of natural-colored hardwood floors combined with its soft interior hue creates an inviting backdrop to relax & entertain in. The generous living room welcomes guests with its elegant marble surround fireplace and multiple windows capturing wonderful natural light. Convenient sliding doors open to a balcony to enjoy a pre-dinner cocktail & provide a gentle breeze while enjoying an elegant meal in the formal dining room. Meal preparation is a pleasure in the spacious kitchen with expansive granite counters, marble floors and plenty of cabinets to accommodate your china, kitchenware & serving platters. Its popular rectangular configuration and size offer plenty of room for friends and family to join in while others can observe the culinary activities from the peninsula separating it from the adjoining breakfast area. For casual entertaining, there’s a sizable family room with a second fireplace and recessed lights. A large niche over the fireplace is a wonderful place to showcase your favorite artwork. Whether entertaining small or large gatherings in a casual or formal setting, the beautifully refinished hardwood floors visually integrate and create a seamless flow between entertaining areas to accommodate your needs. Completing the main level is a full bath with marble-tile top vanity & shower and two sizable bedrooms. The front bedroom has a built-in desk & bookshelves, bay windows and closet for guests or formal study.
On the upper level are three additional bedrooms. To the right, double doors lead to a sumptuous master suite with walk-in & secondary closets, a sitting area to enjoy a morning cup of coffee & newspaper, and sliding doors leading to a generous tile-covered balcony to take in lovely filtered two bridge & downtown views. The suite feels intimate yet impressive. When you are ready to retire for the evening, a jetted tub awaits in your spa-like master bath. Imagine how relaxing it would be to have a picture window to enjoy twinkling lights & stars while soaking your cares away. Other lavish features include marble tile floors, rich Cherry wood wraparound vanity with dual sinks, quartz counters, recessed lights, over-sized marble surround shower stall, and separate water closet. All features pamper your senses. Just outside the master, a generous upper floor landing with balcony access is a perfect spot to read, write correspondence and provides a nice separation from the other two bedrooms and full bath on the opposite end.
With indoor needs taken care of, there are also outdoor amenities to enjoy. A nice deck accessible from the breakfast sliding doors and an enclosed lawn area are available for barbeque and play. This home’s location is also convenient to nearby Lake Temescal, regional parks and one exit away from popular Montclair Village where one can enjoy charming shops, eateries and a weekly year-round farmer’s market. For commuters, you are minutes away from Highways 13, 24 & 580. It’s truly the best of all worlds for those wanting style, quality and convenience.
- Generous entertaining spaces for intimate & large gatherings
- Lovely crown molding in living, dining & family rooms
- 5 bedrooms, 3 baths, 3, 588 sq ft. (Square footage will not be verified by listing agent or seller)
- Beautifully refinished hardwood floors & newly-installed contemporary carpet
- On-demand water heater & newer furnace
- Fenced-in side lawn area for play, deck & multiple balconies for entertaining
- 2 car garage w/built-in storage, interior access & roll-top door
- Convenient access to Highway 13, 24, 580, & Lake Temescal
- One exit away from quaint Montclair Village shops, eateries & weekly year-round farmer’s market
Offered at $1,295,000
More Details

