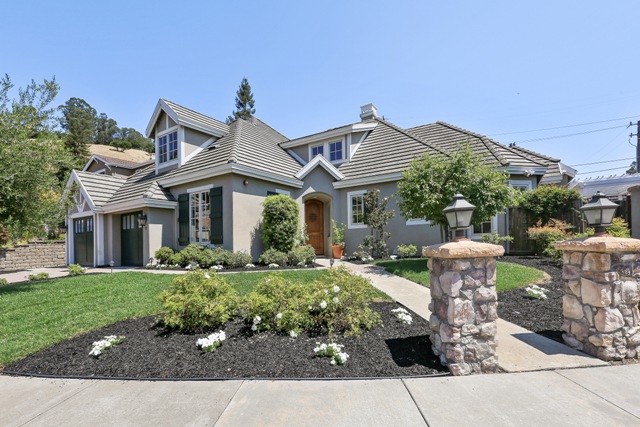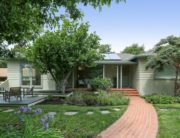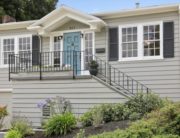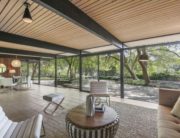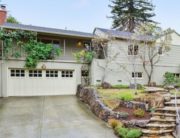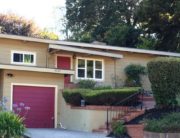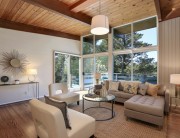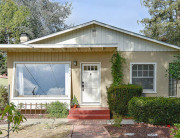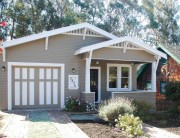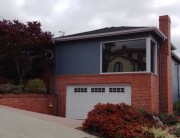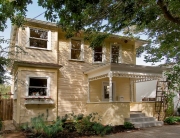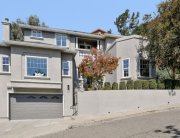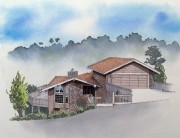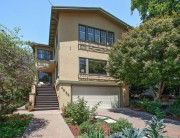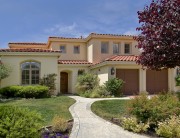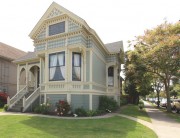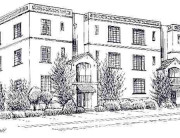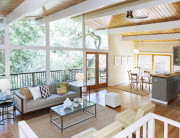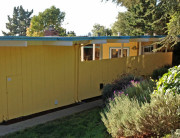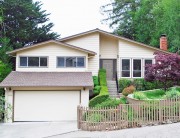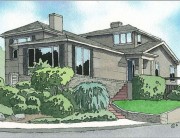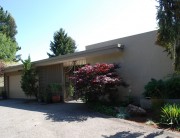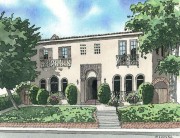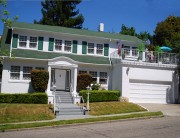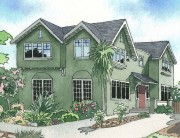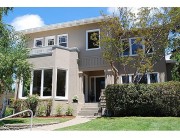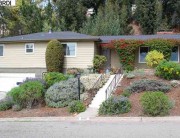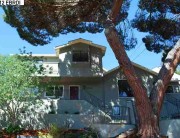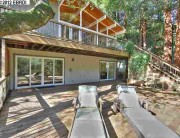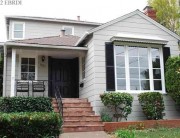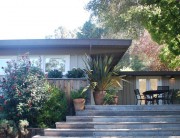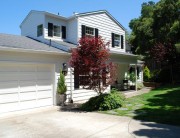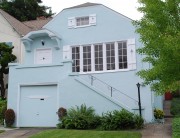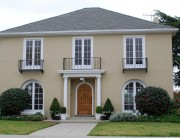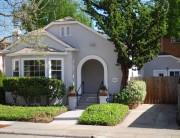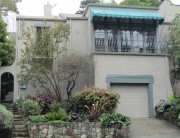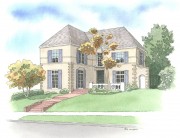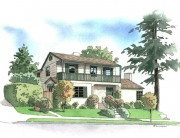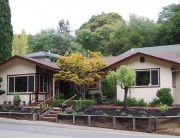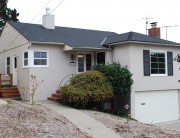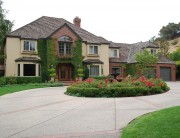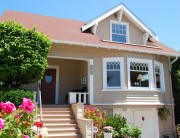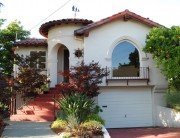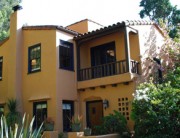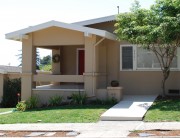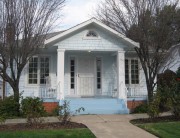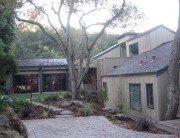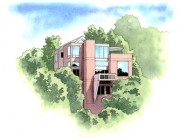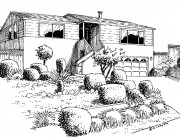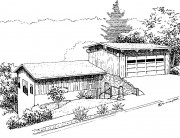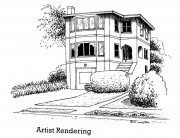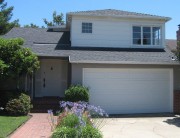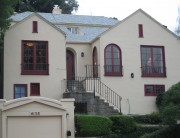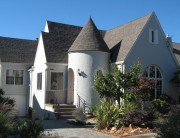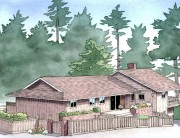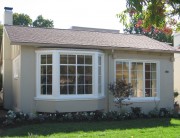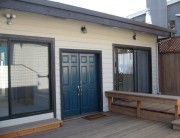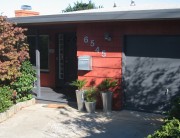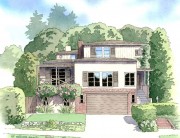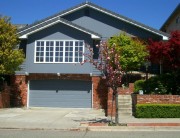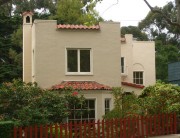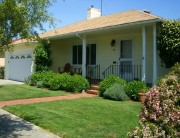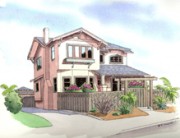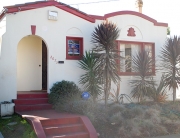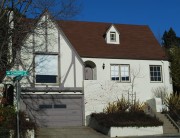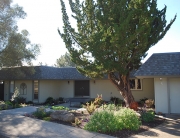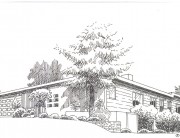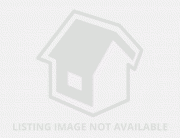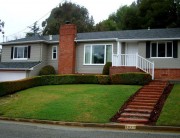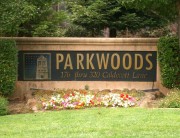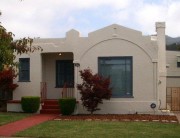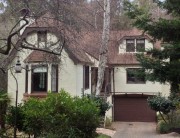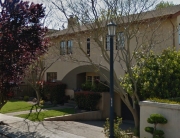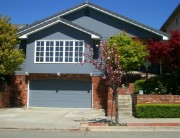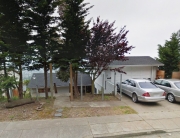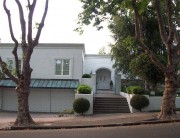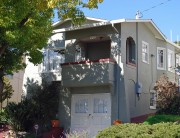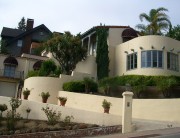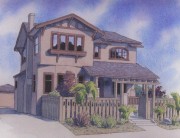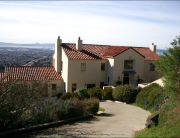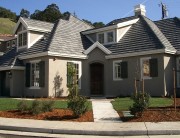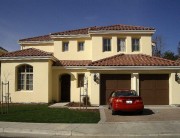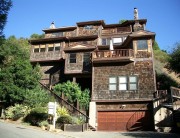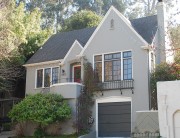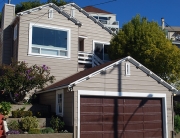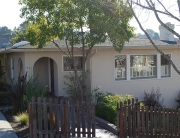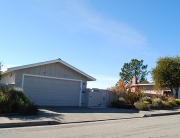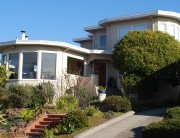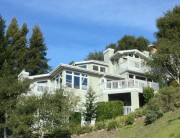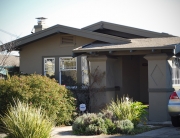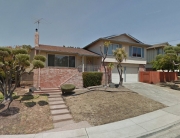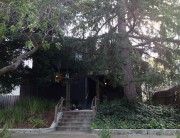Description
Welcome to this lovely 2003 French Country-inspired home, one of twenty-one semi-custom homes designed by Steve Kubitschek, located in a small enclave neighborhood near Joaquin Miller Park. Situated on a corner lot, it offers a wide expansive view of the home’s exquisite architectural details.
One will enjoy an array of white roses, potted citrus, and a flowering Magnolia as you approach the front door to this home which has never been on the open market since the owners purchased it from the builder. A lovely entry offers a glimpse into the great room beyond. Boasting 14′ ceilings, gracious crown molding, baseboard, gas fireplace, hardwood floors, and vertical stacked windows to accentuate the soaring ceilings, the great room provides a generous space for entertaining. A French door slider opens to an inviting garden patio where one can enjoy fragrant roses, hydrangeas, and trumpet vines growing atop the surrounding lattice woodwork.
Whether sipping a hot cup of coffee in the morning or serving evening hors d’oeuvres & cocktails, patio service can be easily accommodated in the spacious kitchen. Granite slab counter tops, full tile back splash, under-cabinet task lighting, and stainless steel appliances, all beautifully encased in custom-crafted cabinets will surely delight any cook. A convenient breakfast area is just on the other side of the kitchen peninsula for a casual meal, however for more formal affairs, this home offers an intimate dining room with recessed lighting and windows capturing lovely garden views.
Through an arched passageway on the main level, one will find a convenient laundry room, full bath, a bedroom, & master suite. The luxurious suite has 12′ ceilings and can easily accommodate a king-size bed. Its spacious bath has gorgeous marble counters atop a custom furniture quality, dual-sink vanity, separate shower, over-sized soaking tub, water closet, and a large walk-in closet. This tranquil retreat would not be complete without your own private escape. A door from the master bedroom leads to your own arbor-covered patio. What an ideal spot to relax with a book, enjoy the garden & unwind from your day.
Currently, the other main-level bedroom is furnished as an office and the only bedroom with hexagonal walls. A staircase located at the entry leads to the upper level where one will find two additional bedrooms. Each bedroom has access to a shared bath with a shower/tub enclosure, custom cabinet vanity, and tile on both counter & floors in a neutral color palette to easily coordinate with a buyer’s future décor.
Needs may change over the years and with this home, offers a flexible floor plan. Its cul-de-sac location enjoys annual block party, and is minutes to local retail, Montclair Village stores & restaurants, weekly farmer’s market, regional parks, outdoor theater, public & private schools, bus transportation, and Highway 13. It is truly the best of all worlds for those wanting style, quality & convenience.
- Classic Two-Story Residence with Level-in & Level-out Access to Home & Garden
- Lovely Architectural Features-Arched Passageways, Volume Ceilings, & Crown Molding
- Large Great Room with 14′ Ceilings, Wood Floors, and Gas-log Fireplace
- Formal Dining Room With Recessed Lights and Garden Views
- Gourmet Kitchen- 5-Burner Gas Thermador Cooktop, Double Self-Cleaning Thermador Oven, Bosch Dishwasher, Microwave, Granite Slab Counter, Under-Counter Task Lighting, Pantry, & Breakfast Area
- 4 Bedrooms, 3 Baths-Luxurious Master Suite on Main Level With Private Patio
- 2-Car Garage has Sectional Doors With Interior Access; Laundry Room With Soaking Sink
- Great Cul-de-Sac Location. Minutes to Local Retail, Montclair Village, Weekly Farmer’s Market, Woodminster Amphitheater, Regional & Dog Parks, Public & Private Schools, Bus, and Highway 13.
- Photo tour: www.2WoodsideGlen.com
Offered at $1,029,000
Received 3 offers!
More Details

